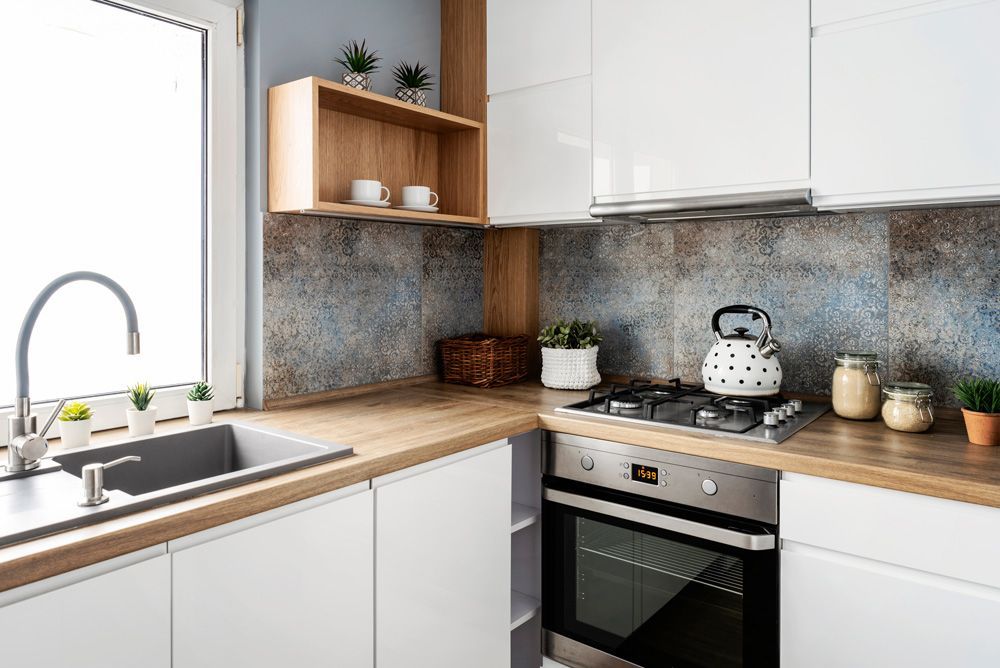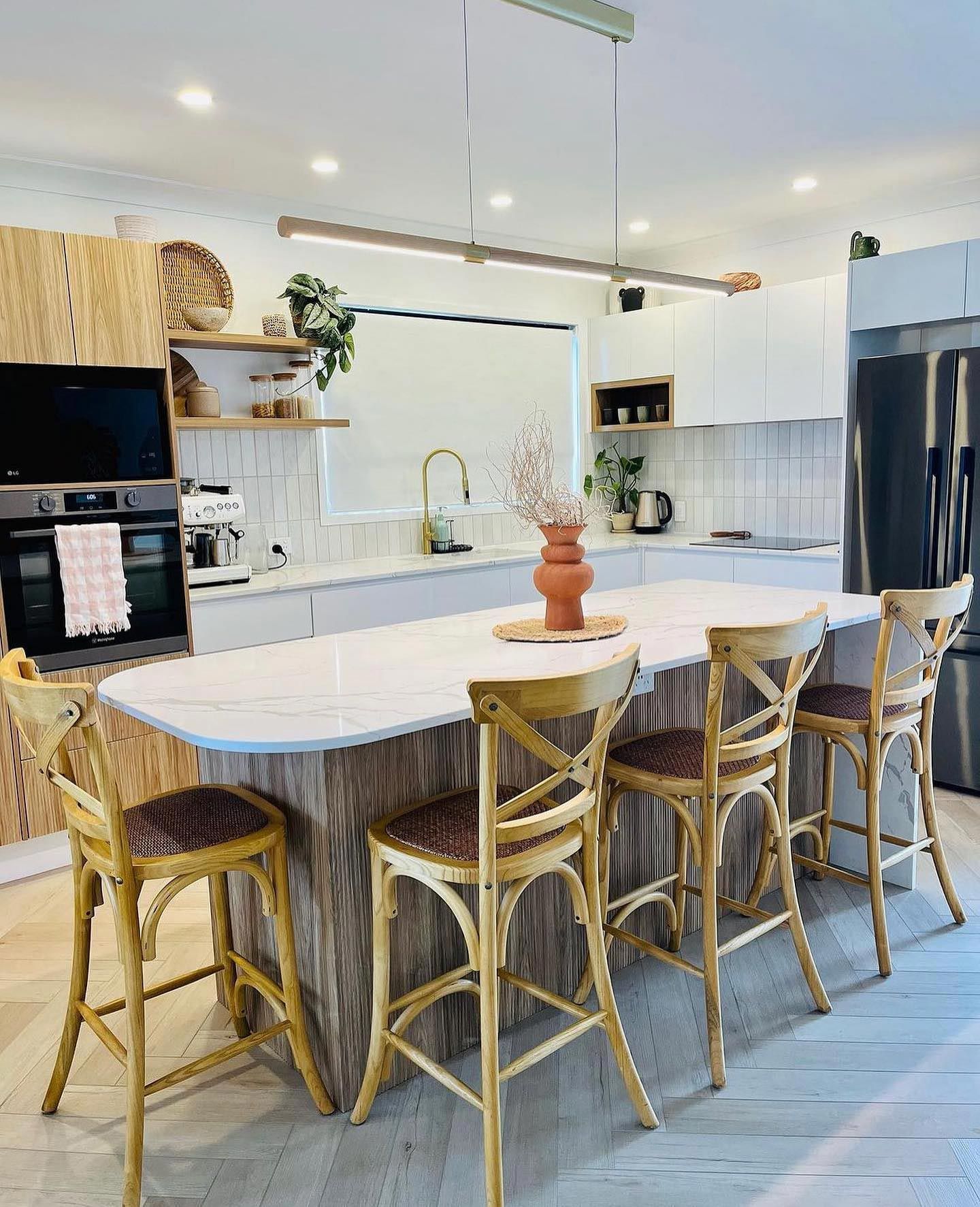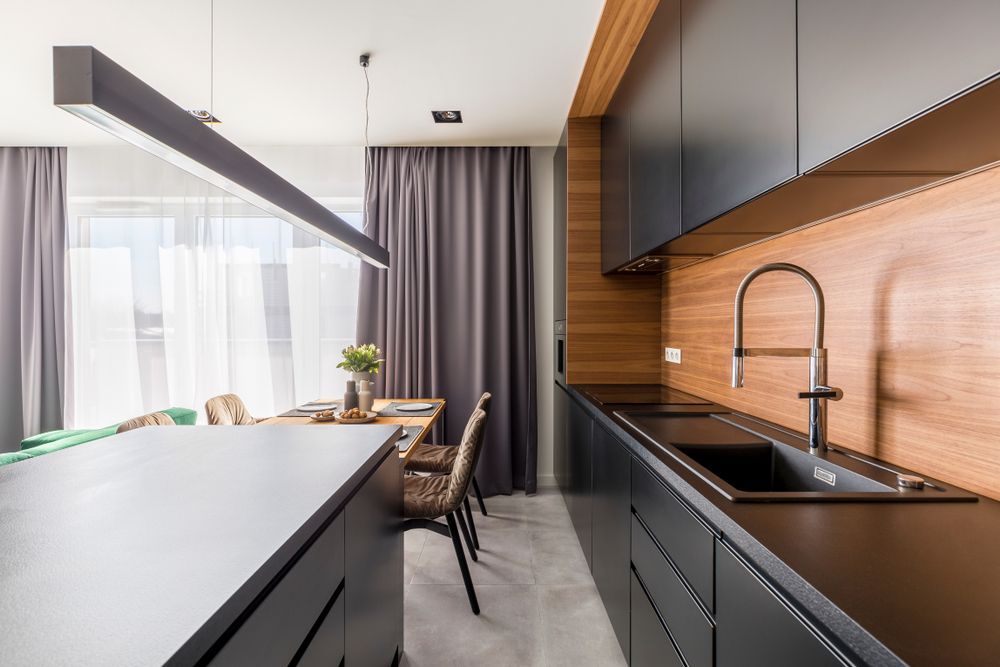How Cabinet Makers Can Help Maximise Storage In Small Spaces
Smart storage isn’t just about finding places to put things—it’s about making the most of every available inch. In smaller homes or renovations with limited space, thoughtful cabinetry can make a noticeable difference in how a room looks, feels and functions. Cabinet makers specialise in creating tailored solutions that fit the space and enhance it, blending practicality with design. From clever layouts to built-in features you didn’t know you needed, their work can help reduce clutter, improve accessibility and make your home feel more open. In this blog, we explore how cabinet makers can help you maximise storage in small spaces with purpose-built designs that are as efficient as they are stylish.
Custom Built-ins to Fit Awkward Corners
In small spaces, awkward corners are often wasted. Standard furniture rarely fits perfectly, leaving odd gaps and lost opportunities. Cabinet makers solve this by designing built-ins tailored to your exact measurements.
These made-to-fit solutions utilise every inch and add a sense of cohesion and professionalism to your interiors.
- Built-in seating with hidden storage beneath window nooks
- Angled corner cupboards that follow sloped ceilings or walls
- Shelves and cabinets fitted into tight alcoves or wall recesses
By turning previously unusable areas into practical storage zones, cabinet makers help make the most of even the quirkiest layouts.
Vertical Storage that Draws the Eye Upward
When floor space is tight, going vertical is the smart move. Cabinet makers use height strategically to increase storage without cluttering the room.
Installing cabinetry that reaches towards the ceiling creates an illusion of height and adds more room to store essentials out of sight.
- Full-height wardrobes and kitchen pantries
- Overhead cabinets above sinks, fridges, or laundry machines
- Floating vertical shelving for books, decor, and smaller items
By shifting storage up and off the ground, cabinet makers free up precious floor and bench space—helping your small rooms feel larger, lighter, and better organised.
Multi-Functional Cabinetry for Small Kitchens
Tiny kitchens often require big compromises—but not with the help of a cabinet maker. Through clever design, your cabinetry can do double (or even triple) duty.
Let’s break down a few functional enhancements:
Fold-Down Surfaces
Wall-mounted fold-out tables or benchtops can be used as a food prep area, breakfast nook, or even a home office.
Built-in Seating with Drawers
Banquette seating isn’t just comfy—it can also house cooking utensils, linens or cleaning supplies.
Hidden Appliances
Microwaves, dishwashers and bins can be concealed behind cabinetry panels to streamline your kitchen’s appearance.
Incorporating dual-purpose cabinetry keeps your kitchen sleek, efficient and surprisingly spacious.
Sliding & Pull-Out Solutions to Save Space
Traditional doors and shelves aren’t always practical in small rooms. Sliding and pull-out mechanisms are a game changer, offering accessibility and convenience without requiring extra room to manoeuvre.
Cabinet makers can introduce a range of options tailored to your layout:
- Pull-out pantry systems for narrow kitchen gaps
- Slide-out laundry hampers tucked inside bathroom cabinetry
- Concealed desks or workstations that slide away when not in use
- Corner units with rotating trays or pull-out shelving
These smart additions increase usability while preserving precious space—ideal for modern, multi-use interiors.
Mirror-Fronted Cabinets to Expand Perception
When space is limited, your cabinetry shouldn’t just be practical and enhance the sense of openness. Mirrored cabinet fronts offer a stylish solution that brightens rooms and reflects light.
This optical illusion works especially well in areas like bedrooms and bathrooms, where space can feel boxed.
- Mirrored wardrobes that reflect light and reduce visual clutter.
- Bathroom medicine cabinets with mirrored doors for dual purpose.
- Entryway cupboards that double as full-length mirrors.
A cabinet maker can help you select the right mirrored finish and placement to balance utility and aesthetics.
Creative Bathroom Storage You Didn’t Know You Needed
Bathrooms in small homes can be especially tricky. Between toiletries, towels and cleaning supplies, clutter makes it easy to feel overwhelmed. Custom bathroom cabinetry makes a massive difference.
Toe-Kick Drawers
These low-profile drawers sit beneath cabinets, utilising what’s normally dead space.
Recessed Wall Niches
These hidden compartments store everyday items without sticking out, perfect for showers or above the toilet.
Vertical Mirror Cabinets
These tall, slimline cabinets stretch upwards to store cosmetics and personal items without encroaching on the floor area.
Working with a cabinet maker ensures these features are seamlessly integrated and tailored to your daily routine.
Bespoke Wardrobes that Make Every Inch Count
Off-the-rack wardrobes often don’t fit smaller bedrooms or challenging layouts. A cabinet maker designs wardrobes that optimise style and storage capacity—down to the last shelf.
Custom wardrobes can include:
- Adjustable shelves for seasonal clothing or storage boxes
- Built-in drawers and dividers for accessories, shoes, or linen
- Overhead compartments for luggage or infrequently used items
Designing a bespoke solution ensures nothing is wasted, and your bedroom remains tidy and clutter-free.
Integrated Appliances to Streamline Small Spaces
Large appliances can easily overwhelm a small room, especially in kitchens, laundries or multi-use areas. Cabinet makers help reduce this visual clutter by seamlessly integrating these essentials into custom joinery, keeping your space clean and cohesive.
Some smart integration ideas include:
- Washing machines and dryers are concealed behind custom cabinetry.
- Fridges and dishwashers are built into kitchen joinery for a unified look.
- Fold-out ironing boards or drying racks are hidden within cupboards.
By incorporating appliances into the cabinetry design, cabinet makers help create a space that looks polished, feels organised, and functions efficiently—no matter how small the footprint.
Maximise Storage with Custom Cabinetry
Are you still curious about what cabinet makers do to enhance your small home? Our team at Foreshore Kitchens is here to show you. Our cabinet makers on the Sunshine Coast create clever, customised storage that’s designed to fit—not just physically but practically and beautifully, too.
Whether you're looking to revamp a cramped kitchen, upgrade your bathroom, or improve the flow of a bedroom, we’ve got the skills and solutions to help.
Let’s transform your limited space into something limitless. Give us a call for a consultation or reach out via our contact page—we’re here to help you live bigger, no matter the size of your home.
















